
Learn how to meet ventilation compliance standards while ensuring air quality and energy efficiency in modern homes. Sponsored by Xpelair by Dimplex, this module outlines the key ventilation requirements and explores the role of MVHR in meeting modern standards.
Deadline for completion Friday 21 February 2025.
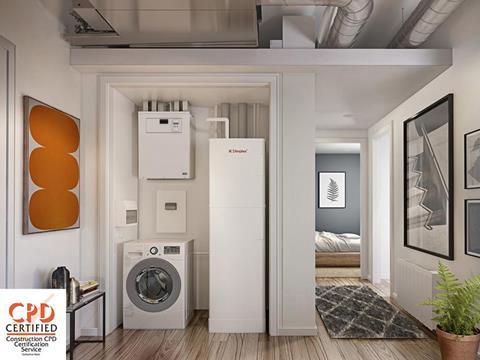
As modern buildings become increasingly airtight, ensuring adequate ventilation has never been more critical. Occupants spend approximately 80%-90% of their time indoors, where poor air quality can have a significant impact.
Without proper ventilation, indoor environments can become a breeding ground for airborne viruses, damp, mould, carbon monoxide, nitrogen dioxide, volatile organic compounds (VOCs), and dust mites. These pollutants can have severe consequences, primarily affecting human health by contributing to respiratory problems, allergies and chronic illnesses. They can also harm the health of a building, undermining its structural integrity and reducing its lifespan, highlighting the importance of adequate ventilation for both people and the spaces they inhabit.
Effective ventilation systems remove pollutants, regulate indoor air quality and promote a healthier living environment. This module outlines how industry professionals can ensure compliance with ventilation regulations while optimising energy efficiency and occupant comfort.
Learning objectives
- Gain insight into Approved Document F and other relevant regulations.
- Understand the role of MVHR systems in helping to achieve compliance.
- Learn installation best practices and commissioning guidelines to ensure optimal performance.
Introducing Part F
The Building Regulations 2010 require all construction work in England to meet specific standards, with ventilation guidance outlined in Approved Document F. For dwellings, volume one applies and includes the following requirements:
- Requirement F1(1): Adequate ventilation must be provided for occupants.
- Requirement F1(2): Fixed mechanical ventilation systems must be commissioned, tested and adjusted. Commissioning ensures that ventilation systems operate as designed, addressing variables like air pressure and flow rates to meet regulatory requirements. This is critical for specifiers to understand because a poorly calibrated system can lead to inefficiencies, non-compliance and potential liability.
- Appendix C: Performance data must be recorded and provided to building control. Specifiers should prioritise systems that offer integrated monitoring or straightforward testing protocols, making it easier to collect and provide accurate performance metrics to building control authorities. This step supports transparency and traceability for future maintenance.
Other applicable Approved Documents that specifiers should be aware of include:
- Part B (on fire safety): Integrating ventilation systems into fire safety design requires careful planning to prevent air ducts from compromising compartmentation or smoke containment. Specifiers must ensure that MVHR systems include the required safety features outlined in Part B. Early collaboration between ventilation and fire safety consultants during the design phase is encouraged.
- Part L (on energy efficiency and conservation): As energy efficiency standards tighten, systems like MVHR play a crucial role in reducing operational energy use. Specifiers should consider how the system’s heat recovery capabilities integrate with broader energy performance targets, such as achieving EPC ratings or Passivhaus standards.
- Part O (on overheating): With climate resilience becoming a focus, Part O highlights the need to prevent overheating, particularly in modern, airtight homes. A strong ventilation strategy will complement shading, insulation and glazing to create a holistic overheating mitigation plan.
Ventilation strategy
Adequate ventilation relies on a combination of strategies to ensure healthy indoor environments. According to Part F, a compliant system should include:
- Extract ventilation to remove water vapour or pollutants from specific rooms
- Whole-dwelling ventilation to supply fresh air throughout the home and dilute indoor pollutants. Whole-dwelling systems provide fresh air through:
- Continuous supply fans
- Background ventilations
- Purge ventilation for the rapid removal of high concentrations of pollutants, such as smoke or moisture.
Extract ventilation must be provided in kitchens, utility rooms, bathrooms and sanitary accommodations, and can be intermittent or continuous. Intermittent extract ventilation activates when required, such as during cooking or showering. Continuous extract ventilation operates consistently to maintain steady air quality.
Ventilation can be achieved through natural means, mechanical systems, or both. System selection depends on factors such as building airtightness and occupant needs. Part F mandates the minimum ventilation rate must meet both of the following conditions:
- A minimum rate of 0.3 litres per second (l/s) per m2 of internal floor area
- For continuous ventilation, rates are adjusted for the number of bedrooms as specified in regulatory tables.
For example, under updated 2022 regulations, a 75m2 three-bedroom home must meet a whole-dwelling ventilation rate of 31l/s (see table 1.3 in Part F below).
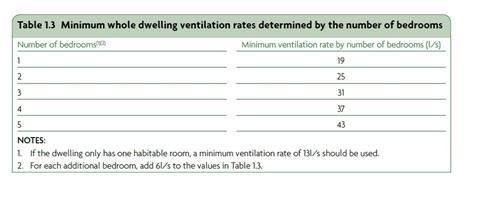
Background ventilators
Background ventilators are small openings, such as trickle vents, that allow passive airflow into a home. These should be located 1.7m above the floor to prevent drafts. They can also be automated or manual with an override function.
Background ventilators are essential for natural ventilation systems and must meet minimum size requirements (specifiers should refer to table 1.7 in Part F).
Where continuous mechanical extract ventilation is used, background ventilators must:
- Be excluded from wet rooms
- Provide a minimum equivalent area of 4,000mm2 for each habitable room
- Align with the total number of bedrooms plus two ventilators.
Mechanical ventilation with heat recovery
The UK’s energy mix has changed significantly over the last decade as the government looks to increase national energy security through more widespread renewable generation, utilising clean, carbon-neutral energy to power our transport and heat our buildings.
Mechanical ventilation with heat recovery (MVHR) is a cornerstone of modern building design. It addresses the dual challenges of maintaining indoor air quality and meeting rising energy efficiency requirements. By extracting stale air, recovering its heat and using that energy to warm incoming fresh air, MVHR systems provide a consistent and controlled ventilation solution.
A key advantage of MVHR is its compatibility with the increasingly airtight nature of new homes. Airtightness reduces controlled air leakage, making mechanical ventilation essential to achieve the required airflow and pollutant removal rates outlined in Part F.
Air permeability measures a building’s airtightness, defined as the air leakage rate per hour per m² at a test pressure differential of 50Pa. Less airtight dwellings have:
- A design air permeability >5m³/(h·m²) at 50Pa
- An as-built air permeability >3m³/(h·m²) at 50Pa.
To ensure good indoor air quality, if a house is designed to use natural ventilation and has an air permeability of 5m³/(h·m²) but the as-built value is 3m³/(h·m²) or below, expert advice should be sought, or a continuous mechanical ventilation system should be retrofitted.
Shift to electrification
From an energy perspective, MVHR systems play an important role in meeting Part L requirements for energy efficiency. Traditional ventilation methods often result in significant heat loss, particularly in winter. By recovering heat, MVHR can potentially lower heat demands and operational energy use.
The government is targeting the heat pump market to grow to 600,000 domestic installations annually by 2028, estimated to account for half of all gas boilers replaced that year.
New-build houses will not be connected to a gas supply, and the current specification of a dual-fuel system, where a traditional gas boiler supplies hot water, and photovoltaic panels supplement the building’s electricity use, will not be an available option.
Electric solutions will meet all building demands, including space heating and hot water provision. As we have seen historically, new building regulations invariably filter down to existing homes in the future, with better insulation, glazing and, soon, electrification also making their way from the building site into the replacement market.
Key features of MVHR:
- Provides consistent ventilation across the entire dwelling
- Reduces energy loss compared to traditional systems
- Supports compliance with Part F, Part L and Part O regulations.
Noise considerations
Occupant satisfaction is deeply influenced by noise levels, with excessive noise often leading to mechanical ventilation systems being turned off, thereby compromising indoor air quality. This challenge underscores the importance of designing and specifying systems with sound levels in mind.
Studies by the World Health Organisation have shown that prolonged exposure to noise levels above 30dB(A) in bedrooms can disrupt sleep, while levels exceeding 40dB(A) in living spaces can cause annoyance and stress, adversely impacting mental and physical health.
When specifying MVHR systems, careful attention must be given to noise control. Fans should be sized appropriately to operate efficiently without generating excessive noise. High-quality components, such as insulated ducting and vibration-isolated mounts, can significantly reduce sound transmission. Ductwork must also be correctly joined and secured to prevent rattling or whistling noises during operation.
External noise is another critical consideration, particularly when purge ventilation through windows is part of the design. Noise from traffic or other environmental sources can infiltrate through poorly placed or inadequately insulated openings. According to Part F, noise-attenuating ventilators should be considered in areas exposed to sustained external noise. Incorporating these measures helps ensure that ventilation systems are both effective and comfortable for building occupants.
Mechanical ventilation systems, including both continuous and intermittent mechanical ventilation, should be designed and installed to minimise noise. A ventilator operating under normal conditions and not at boost rates should not exceed:
- 30dB LAeq,T* for noise-sensitive rooms (such as bedrooms and living rooms) when a continuous mechanical ventilation system is running at its minimum low rate
- 45dB LAeq,T* in less noise-sensitive rooms (such as kitchens and bathrooms) when a continuous operation system is running at the minimum high rate, or an intermittent operation system is running.
The noise index LAeq,T is used in BS 8233, where T is the duration of the measurement.
Overheating
The simplified method for mitigating overheating focuses on passive measures to limit solar gains (such as a maximum area of glazing and providing shading) and remove excess heat via ventilation. England is considered at moderate risk of overheating, with certain postcodes in London and Manchester classified as high risk and therefore needing to meet stricter Part O standards.
The simplified method is unsuitable for buildings with more than one residential unit using a communal heating or hot water system with significant horizontal heating or hot water distribution pipework.
The dynamic thermal simulation is based on CIBSE’s TM59 Overheating Assessment, which is already used in London. This assessment uses a standardised methodology for factors influencing overheating, such as heat gains, occupancy patterns and dwelling layout.
Designers must show that all practical passive measures have been used before adopting mechanical cooling, which is already a requirement under TM59. Due to internal heat loss, any development using a communal heat network must use this assessment.
In the future, it is expected that there will be an accreditation scheme for overheating assessments.
Installation, commissioning and handover
Part L requires energy assessments for new dwellings using the Standard Assessment Procedure (SAP). MVHR units are typically tested under SAP Appendix Q, and their installation must align with test certificates to maintain compliance.
Contractors, designers and specifiers should take note of the following tools:
- The Product Characteristics Database lists tested ventilation units and their energy performance.
- The Home Energy Model is set to replace SAP in the Future Homes Standard in 2025.
Proper installation and commissioning are vital to ensure systems function as designed. Systems must be tested for airflow rates using calibrated equipment, and results must meet the design specifications outlined in Part F. Testing ensures systems meet design air flow rates, with all background ventilators and air transfer devices open during measurement.
Appendix C in Part F requires:
- A system checklist covering installation details, visual inspections, and pre-commissioning checks.
- Air flow rates recorded for each fan using calibrated devices with proprietary hoods and ±5% accuracy.
Building owners should receive a home user guide with system operation and maintenance instructions.
SAP modelling
SAP 10.2 is the latest version of the SAP software that has been amended to reflect the changes to the updated Part L regulations. An additional 31% reduction in carbon emissions is required over the same house built to previous standards.
Carbon emissions are influenced by the efficiency of MVHR systems, the fuel used and the thermal performance of the fabric. Over time, as the grid decarbonises and the use of fossil fuels is phased out, CO2 emissions will become a less effective target. However, this longstanding metric still effectively drives construction towards its net zero carbon goals.
Mechanical ventilation can be used across the board. Still, the guidance is that natural ventilation should only be used in isolation within less airtight dwellings with an air permeability higher than 5m3.
This section will explore how the specification of three HVAC solutions can achieve compliance with the 31% reduction required by Part L in a range of dwelling types, including residential apartments.
Two-, three- and four-bed houses have been modelled, alongside a block of residential flats. The analyses were carried out using SAP 10 Beta software to show the general level of compliance possible. The exact results for compliance with Part L should be determined using the approved SAP 10.2 software.
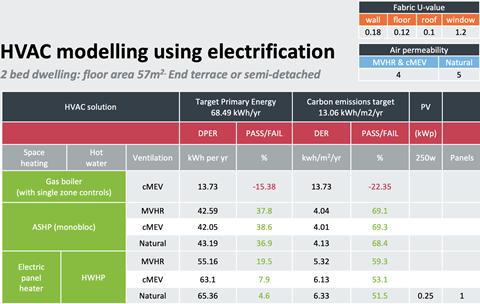
Dwelling one
The wall, floor, roof and window specifications provide a strong, thermally efficient fabric. The air permeability is 4m3 for MVHR or cMEV and 5m3 for natural ventilation.
The fabric energy efficiency target for the project was met by this specification, with focus placed on the primary energy and carbon emissions targets for three different HVAC solutions:
- Monobloc ASHP
- Split system ASHP
- Electric panel heaters with hot water heat pump (HWHP).
All solutions achieve compliance, and the pass percentage has been indicated to facilitate comparison between solutions.
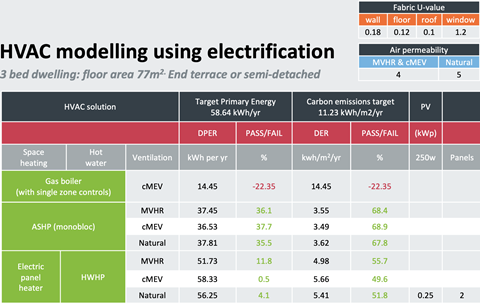
Dwelling two
The pattern is very similar for a three-bed dwelling, with an increase to two panels of PV for the electric panel heater/HWHP option.
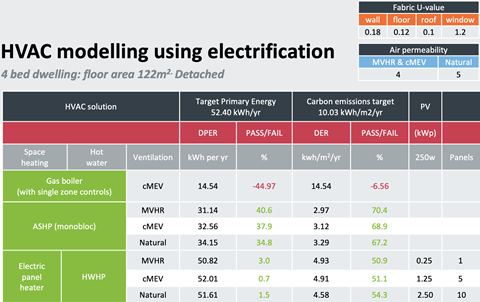
Dwelling three
For the four-bedroom modelling, the ASHP options are showing very strong passes. In this case, all the electric panel/HWHP options require various degrees of renewable energy from PV panels.
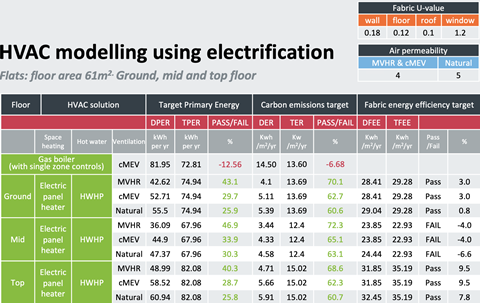
Dwelling four
We are looking at residential flats and focusing on the electric panel heaters coupled with a hot water heat pump in each flat, split by ground, mid and top floor flats with the same options for ventilation as modelled for the dwellings.
The fabric energy efficiency target has been included to show that mid-floor flats taken on their own would technically fail due to their position in the building relative to the fabric around them. However, the flats would pass under the block compliance rule that allows the higher-performing units to compensate for the lower ones.
All solutions pass the primary energy and carbon emissions targets, showing that all electric solutions for flats can comply with the updated requirements.
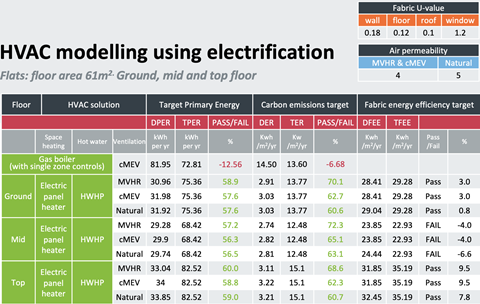
Dwelling five
For our final modelling example, we look at the same residential flats. However, the hot water supply is from a communal ASHP this time, and the space heating is done through an ambient heat network.
Final thoughts
By integrating effective MVHR systems into modern dwellings, specifiers and installers can achieve compliance while improving energy efficiency and indoor air quality. With a growing emphasis on airtight construction and sustainable living, these systems represent a critical solution for creating healthy, future-ready homes.
Please fill out the form below to complete the module and receive your certificate.




























1 Readers' comment